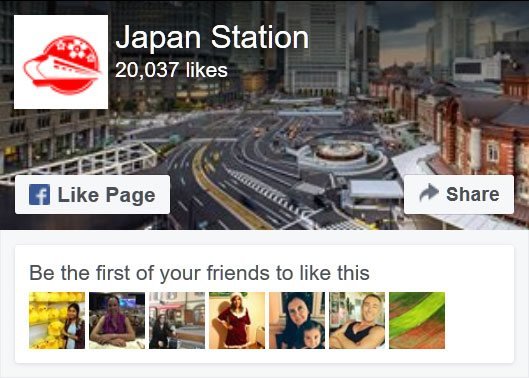JR West have released plans for a new station building and plaza at Hiroshima Station. The new building will be an access point for city trams and it will be located on the south side of Hiroshima Station.
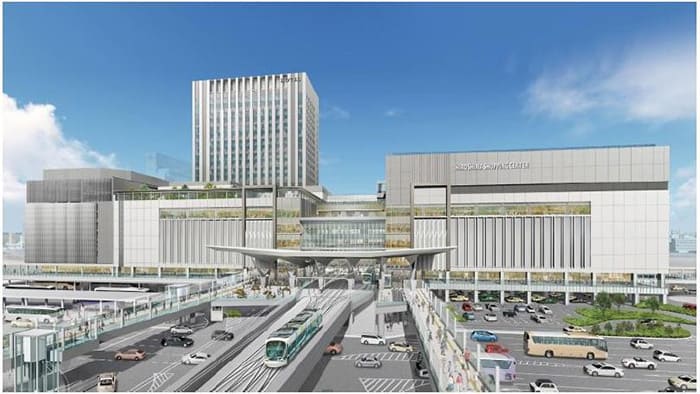
Hiroshima Station’s planned redevelopment
The new station building will be 20 stories high with one basement level and will house a variety of shopping and dining facilities, a cinema multiplex, and a hotel. Trams will enter and exit the building at the 2nd floor plaza which will connect directly with the station’s central ticket gates and Shinkansen gates.
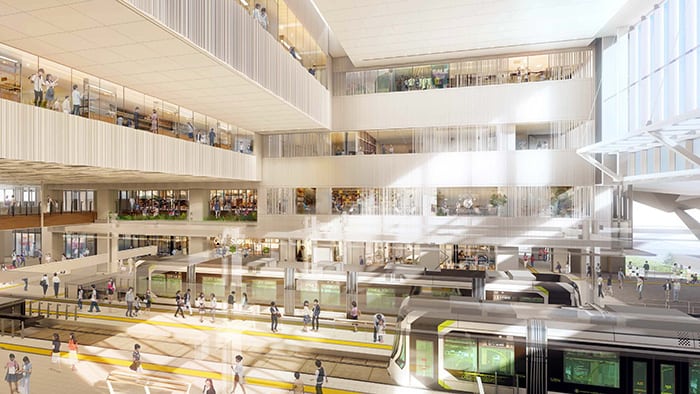
A design image of the 2nd floor plaza
Design images, released by the local architecture firm SUPPOSE DESIGN OFFICE, show the 2nd floor plaza filled with sunlight from the building’s large glass frontage.
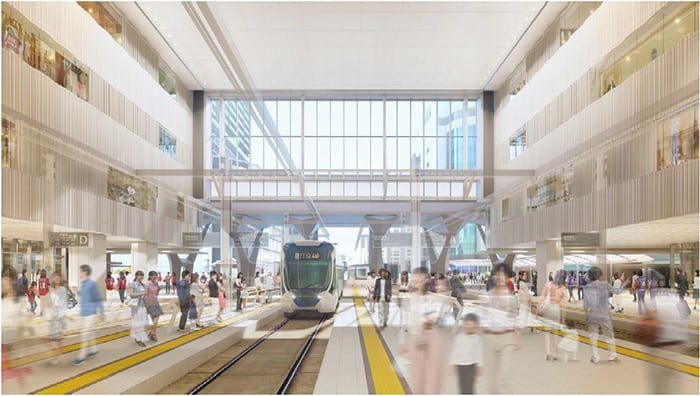
A tram arriving at the 2nd floor plaza
There will also be an outdoor plaza with steps linking the 7th and 9th floors providing a public space for relaxation and events.
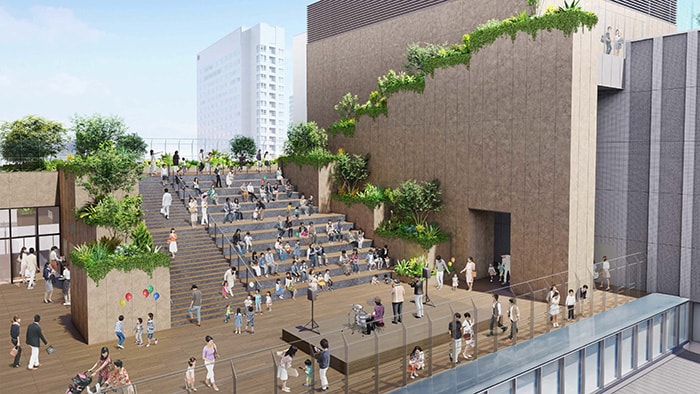
Planned outdoor plaza at the new Hiroshima Station building
Hiroshima’s tram system is run by Hiroshima Electric Railway which is called “Hiroden” for short. Hiroden tramlines are extensive, providing an excellent way to travel about the city and running even as far as the ferry port for the island shrine of Miyajima. The new station building will provide a direct connection between this tram network and intercity transport. Work on the new building is expected to continue until 2025.
Article by Michael Lambe. Images courtesy of SUPPOSE DESIGN OFFICE. All rights reserved.
